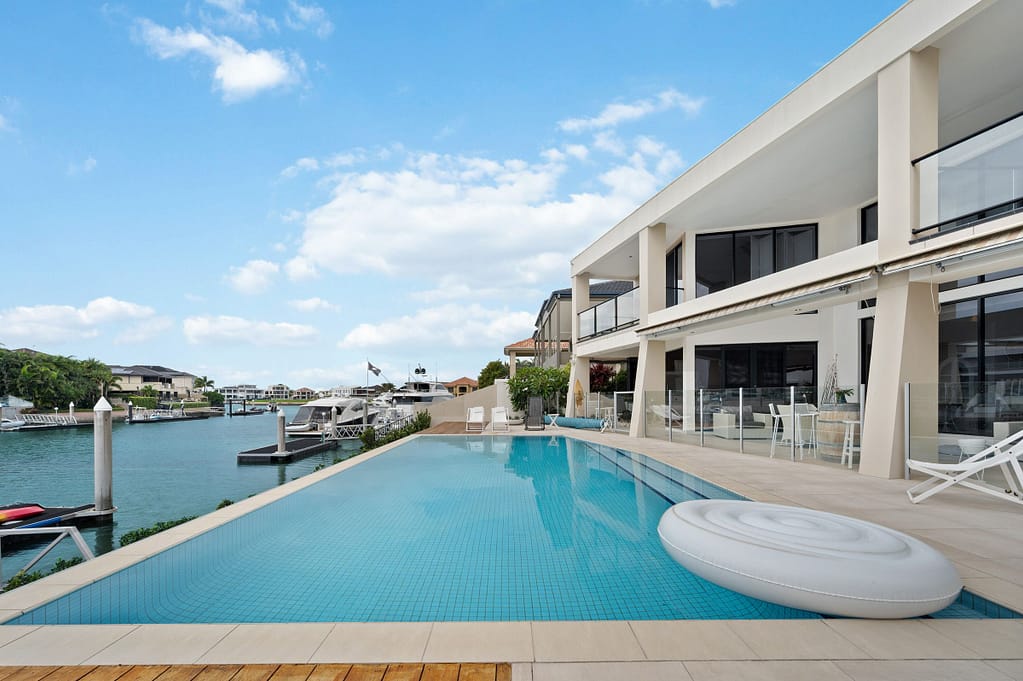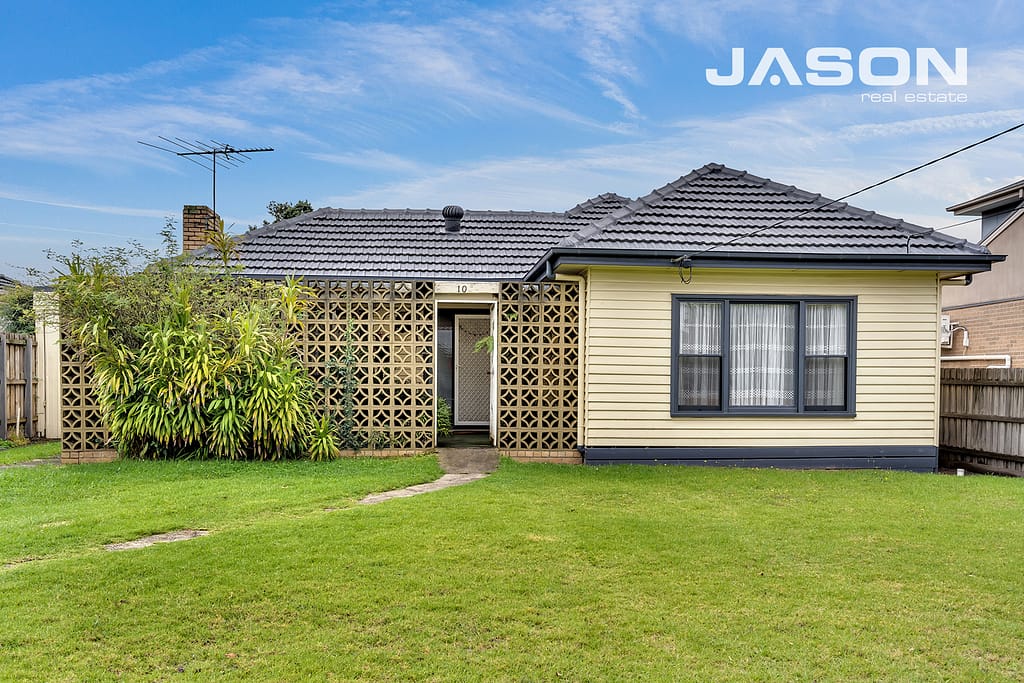Immaculate, Contemporary, Easy-Care!
This immaculate contemporary home in a quiet neighbourhood in the family-friendly Parklakes master-planned community, offers effortless living across a single level, just a short walk to local shops, parks/playgrounds, childcare, and sporting facilities.
Across a single level with a well-designed floor plan, the home comprises four bedrooms, two bathrooms, central galley style kitchen, open plan living and dining flowing to a covered patio, separate laundry with external access, and double lock up garage plus gated side access to bring in a boat/caravan, on a 533m2 block with a fenced backyard.
Ducted zoned air-conditioning plus additional split system in master bedroom, ceiling fans throughout, plantation shutters, stone bench tops in kitchen, plumbed in fridge, crimsafe screens on doors and windows plus key locks on windows, dual vanities in ensuite, separate shower and bath in main bathroom, pull down ladder to roof storage, and NBN connection are all features of note.
Built in 2015, the home has been meticulously maintained by original owners, and there is nothing to spendunless you want to put a pool in the backyard, and there is plenty of room. The dcor is tasteful, and all fixtures/fittings are of a high standard. Inside and out, it facilitates low maintenance living that is so sought after by the busy modern family.
Just 180-metres to a local park, 260-metres to childcare, 350-metres to local shops, and also within walking distance to sporting facilities there is great connectivity throughout the estate. The Good Samarian Catholic College is a 25-minute walk or 10-minute cycle, and Bli Bli State School is a five-minute drive; the bustling Riverside Market precinct is only six minutes drive and the Maroochy River Golf Club 7-minutes; Mudjimba Beach and Sunshine Coast Airport is 10 minutes drive, and Sunshine Plaza 15 minutes.
It’s the complete family home in every sense design, lifestyle, and location. Parklakes is a popular place to live and invest with great local amenities and wonderful community spirit. Properties are selling so quickly in this buoyant market, if you have any interest in this, you will need to act today.
- Immaculate contemporary home on 533m2
- Popular family friendly Parklakes community
- 4 bedrooms, 2 bathrooms, open plan living
- Galley-style kitchen with stone benches
- Covered patio with rolldown screens & shutters
- Ducted 5-zone A/C + split system in master
- Ceiling fans throughout, plantation shutters
- Crimsafe screens on windows and doors
- DLUG + gated side access for boat/caravan
- Easy-care living, minimal maintenance
- Quiet neighbourhood, walk to local amenities
- Just 5 minutes drive into heart of Bli Bli
- 15 mins to Maroochydore, 10 mins to beach
- Built in 2015 first time to marketact today!










